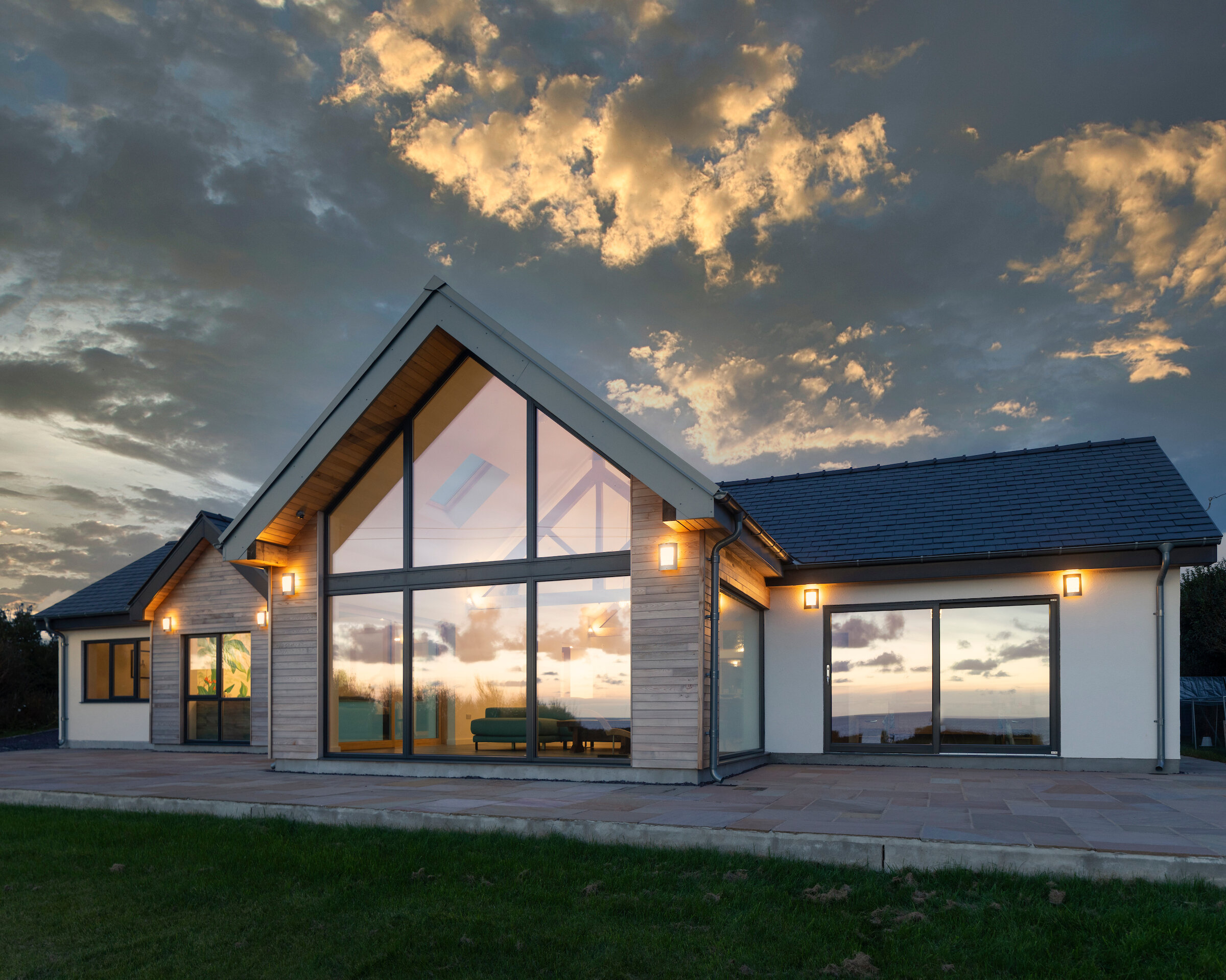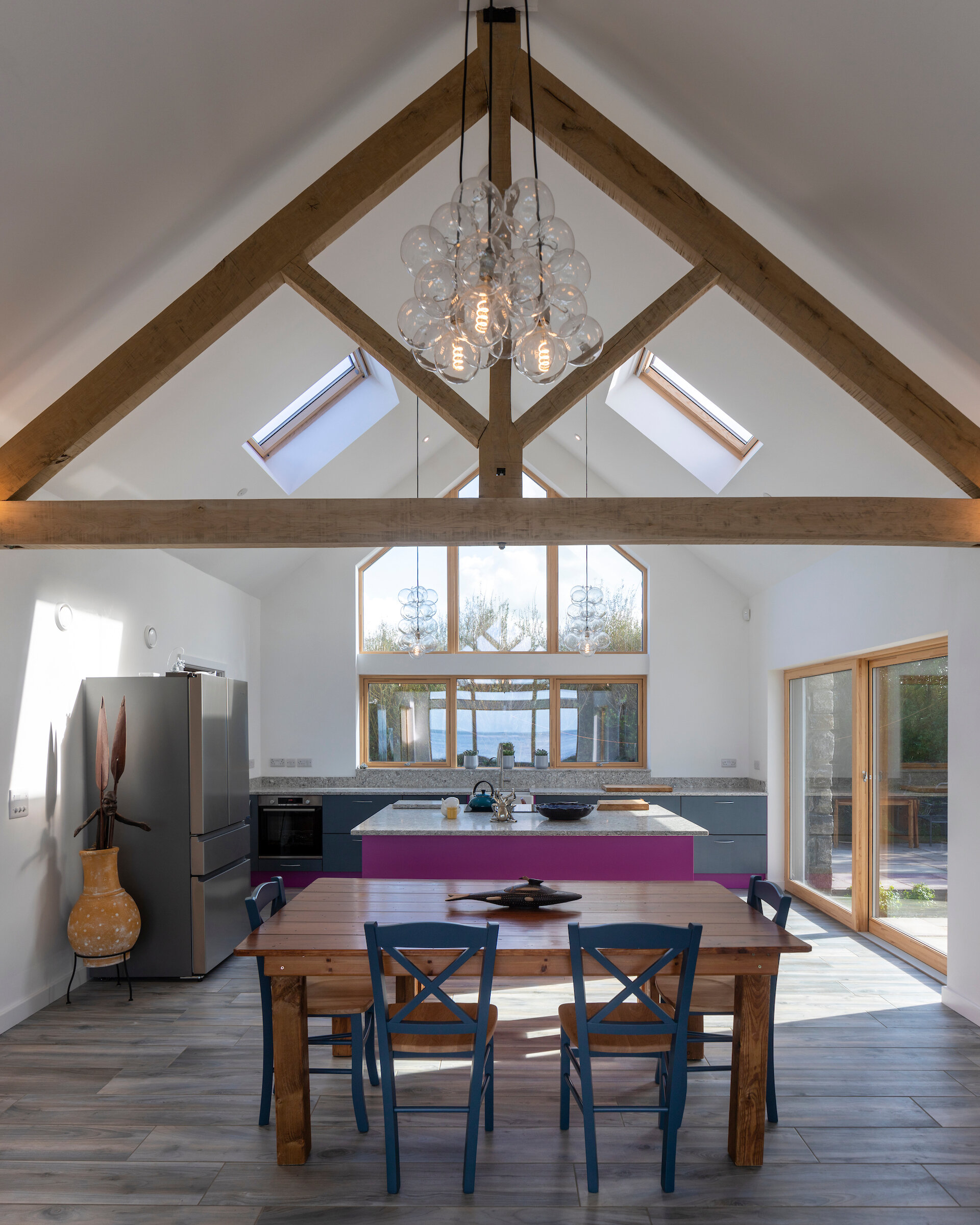Hafan
Located in Porth Trwyn, Anglesey, this is a replacement dwelling project of a former 1950s Colt timber frame dwelling that had not been well maintained over the last 15-20 years and had fallen into some disrepair.
The client wanted to replace the dwelling with a single storey highly thermally efficient family home with open plan living space orientated view views towards Mynydd Twr (Holyhead Mountain) and over Porth Trwyn orientated towards the North West, with bedroom wings on two sides of the main centre living space with ancillary rooms set on the rear.
More about this project…
The construction form was a 350mm (overall) PolarWall ICF (insulated concrete formwork) external walls, a highly insulated underfloor heated slab run of a GSHP (ground source heat pump), MVHR for climate control (mechanical ventilation with heat recovery) doors and windows triple glazed NorDan alu-timber. Natural slate roof with the centre section in TATA Colourcoat Urban, Permarock external render with Lindab Rainline rainwater goods. The final form of the dwelling sits well in amongst its neighbours which are all single storey in form.
Structural Design – ICIS Design Ltd, Cheshire
MHVR and GSHP – Energy My Way (Oxford) Ltd
Photos – Andy Marshall @fotofacade
Build – James Sayle & Sons Ltd









