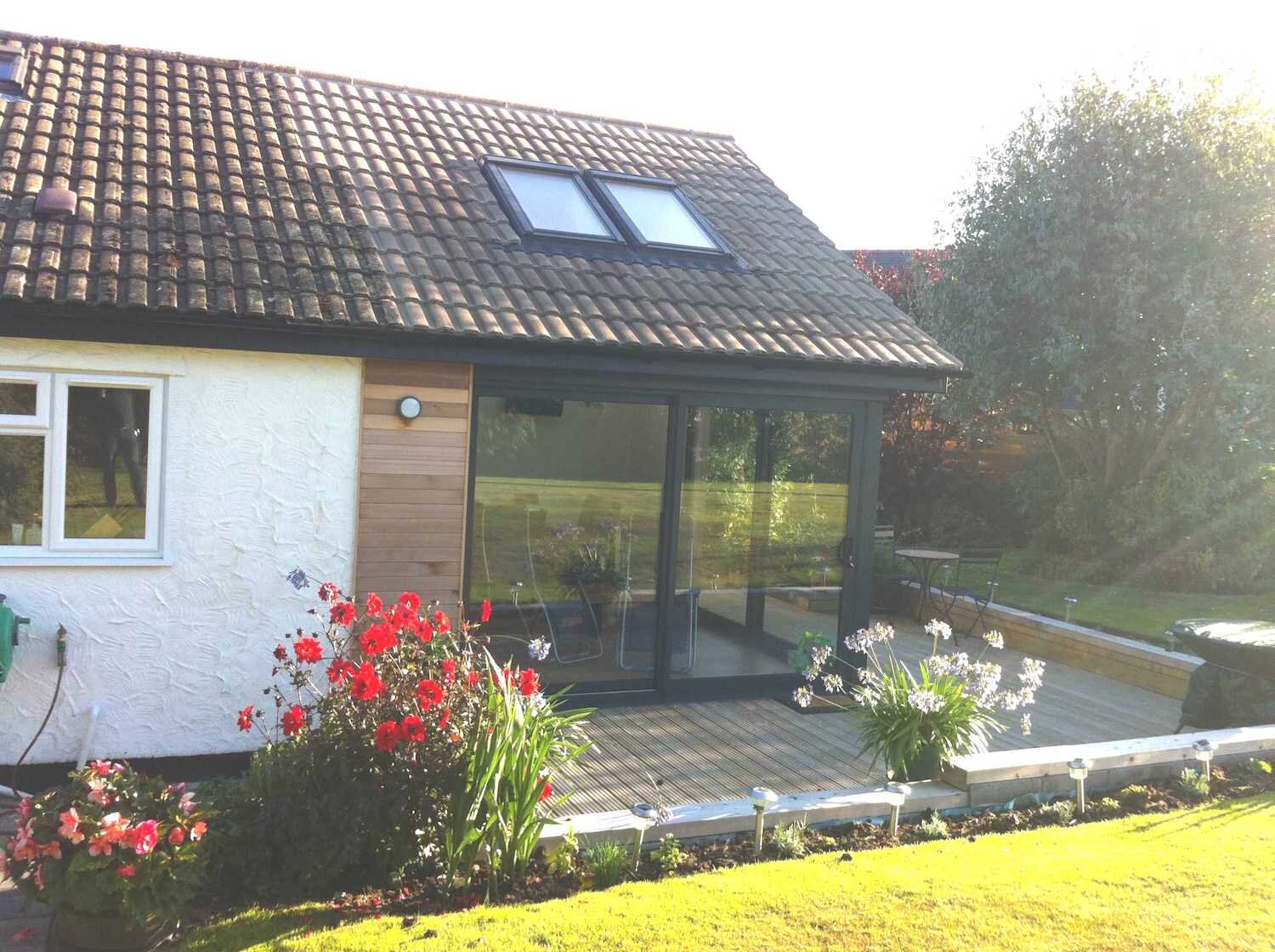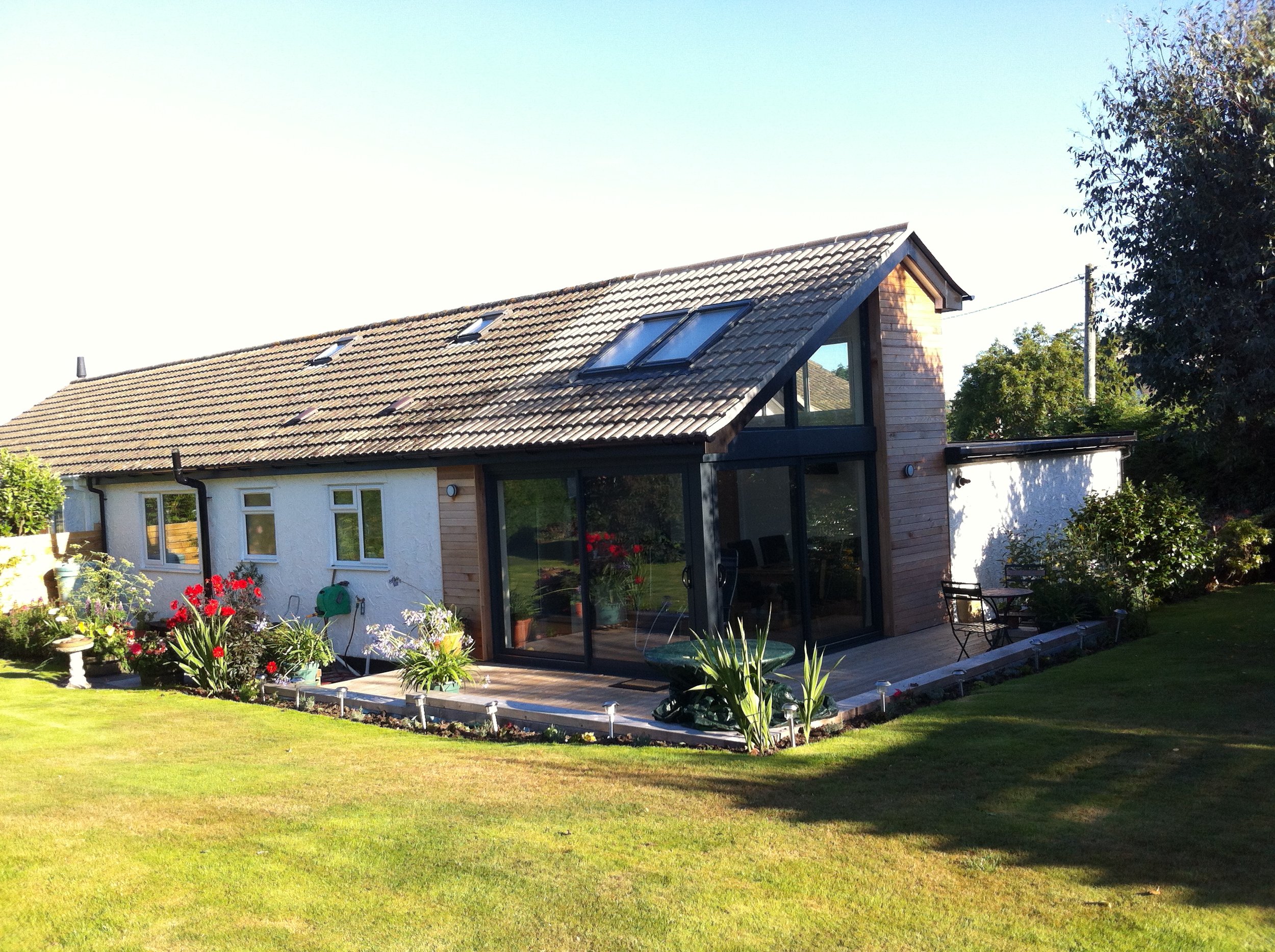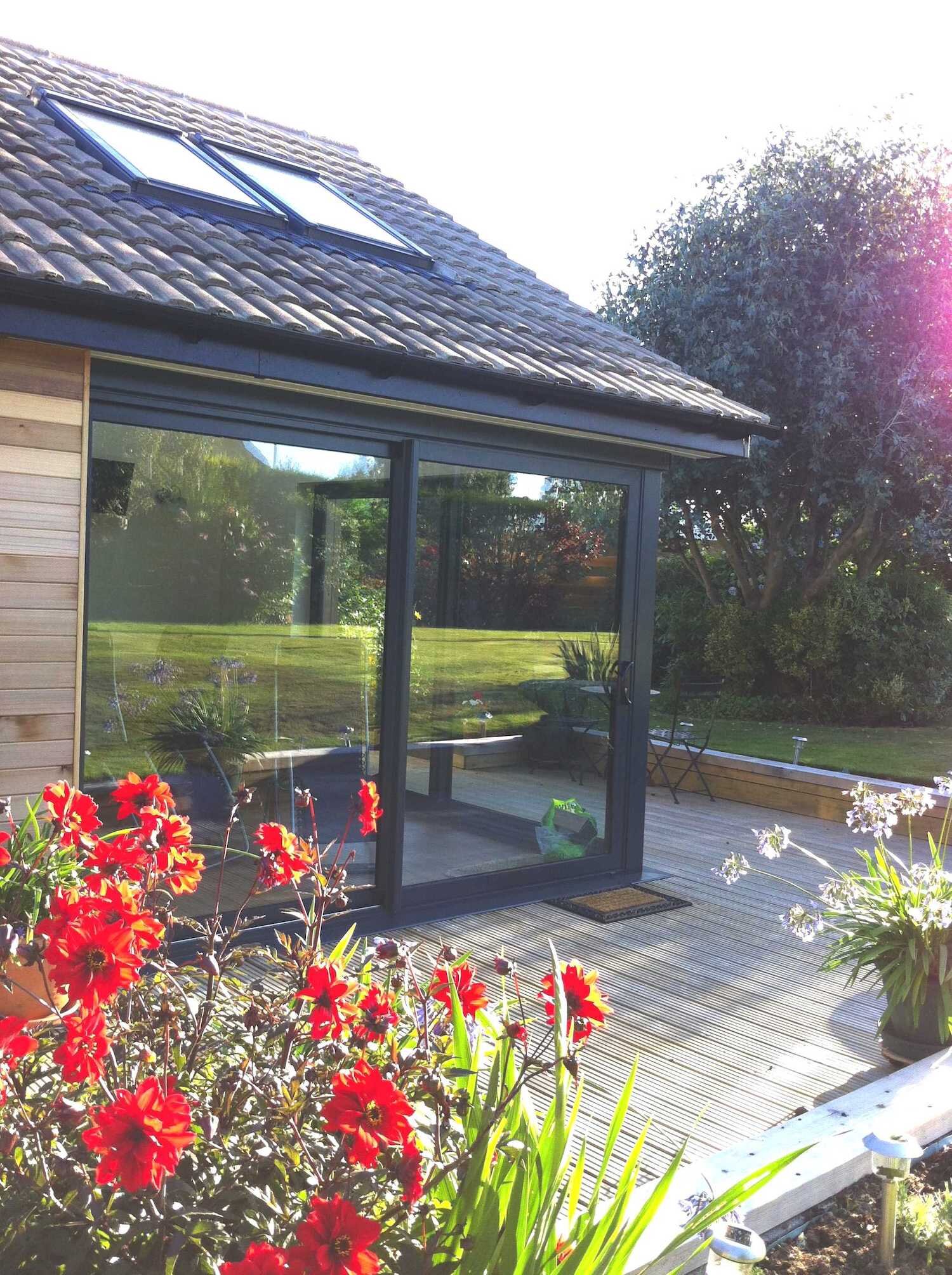Craig Y Don
The brief from our client was to update her existing semi-detached bungalow which was in need of general refurbishment and updating along with a new open plan kitchen/dining area to take advantage of the south facing corner plot garden.
The client was very pleased with the end result.
More about this project…
The open plan design with full height open apex ceiling, large roof lights incorporated with quality fixtures, fittings and island unit, and simple finishes fitted the brief.
The exterior of the extension is finished with Western Red Cedar cladding and large Aluminum sliding doors allowing in/out door living and easy access onto the raised deck and into the garden.








